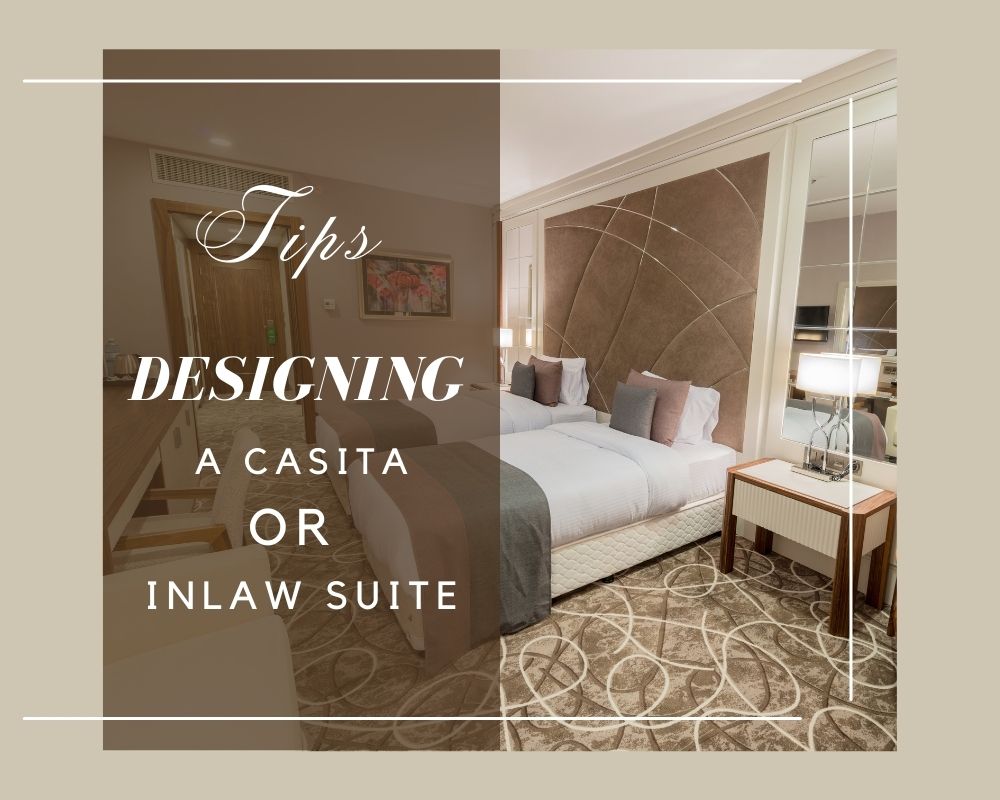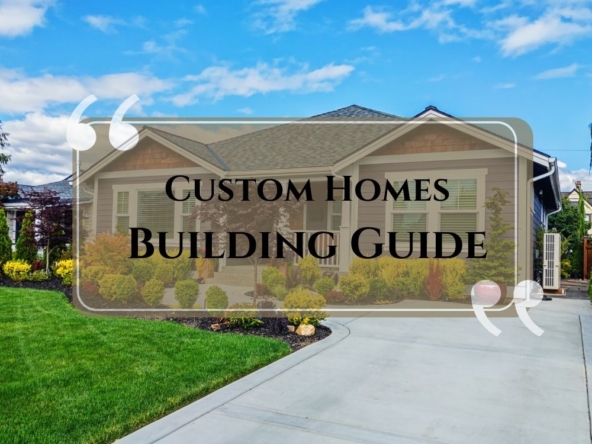Building a casita or inlaw suite entails building a welcoming, functional, and cozy living space connected to or placed on the same land as a primary residence. They are typically built for relatives, such as aging parents, adult children, or guests, providing them autonomy without sacrificing the sense of being close to the main house. Whether freestanding or part of an expansion to an existing home, the key to designing a successful inlaw suite or casita lies in providing privacy, comfort, and functionality.
Tips for Designing a Casita or Inlaw Suite
1. Space Planning and Layout
The design must have the correct layout as its most important facet. It must be divided into various spaces for dwelling, sleeping, eating, and bathing, combined with an open flow that utilizes space effectively. Typically, they are between 400 and 800 square feet, so each square inch counts. Having a small kitchenette or wet bar, private bathroom, living area, sleeping area, or bedroom is a standard issue.
Privacy must be considered. When the suite forms part of the main dwelling, it should ideally have an independent entrance to create a sense of self-containment. Where possible, it would also be beneficial to include small exterior spaces, such as a patio or garden, where the residents can enjoy a little private exterior space.
2. Design Elements and Aesthetics
The inlaw suite or casita should be designed to complement the style and character of the primary house but also possess distinctive elements to give it its own identity. For example, using the same materials, such as flooring, cabinetry, and paint colors, can help integrate the suite into the main house. However, the finishes and interior layout can be slightly different to establish the suite’s identity.
Natural light plays a vital role in creating a warm and welcoming area. Thoughtfully placed windows and sliding glass doors not only bring lots of light into the space but also bring in views outside, making the space feel open and expansive. Depending on the situation, oversized windows can bring quiet and privacy with garden, pool, or courtyard views.
Storage must also be an option since inlaw suites tend not to have storage built into them. Multifunctional furniture, such as wall shelves or a storage bed, and closet systems that maximize space available will keep the suite clutter-free.
3. Functionality and Accessibility
One of the principal functions of an inlaw suite is to provide a room designed for a specific way of life. For example, if the suite is for aged parents, special attention must be given to the design’s accessibility. Wide enough doorways, step-free entrances, and walk-in showers are primary elements for ensuring that the space can be entered using wheelchairs or mobility aids. Non-slip flooring and strategically located grab bars can ensure greater safety for individuals with impaired mobility.
Secondly, energy efficiency needs to be incorporated into the design. Insulation, good windows, and efficient heating and cooling units will reduce energy bills and create a pleasant climate all year around.
4. Budget Considerations
When designing a casita or inlaw suite, the budget will determine the scope and quality of materials and finishes. While opulent details like upscale cabinetry and custom furniture can polish the area, practical alternatives like prefabricated kitchenettes or module furniture can be cost-saving substitutes without sacrificing style and functionality.
Conclusion
Finally, the interior design of an inlaw suite or casita should be determined by the needs of its residents and provide a sense of autonomy and comfort. Thorough planning, attention to detail, and wise design choices will result in a space that enhances the quality of life for the residents and the value of the home.
Get in touch today Las Vegas Realtors to find out what we can do to make your real estate goals a reality. Feel free to call: (702) 688-3508.
Helpful Links
Here are a few helpful links that may assist in your search for a Las Vegas homes:




